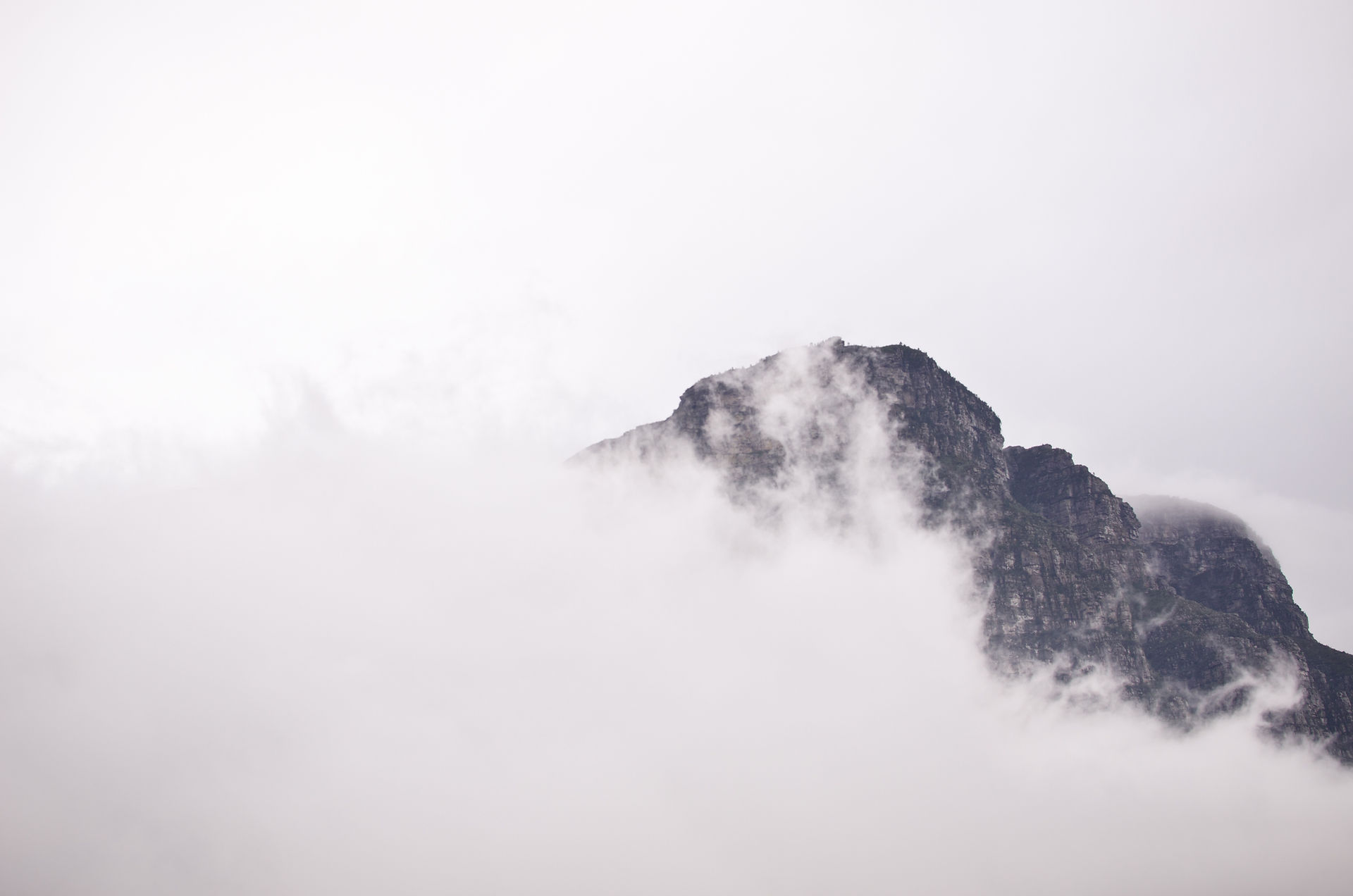top of page

Robertsgunj Hotel | Varanasi
Size: Site Area: 6500 Sq.ft. | Total Area: 19,500 sq. ft. | Design Innovation & Constructors
The facade for the corner plot hotel, created with bold usage of materials like Wood, Glass and the band covering it's front and side facade gave the view an interesting look. The hotel restaurant planned at the first floor was protruded from the facade giving a floating covering over the entrance.
bottom of page

