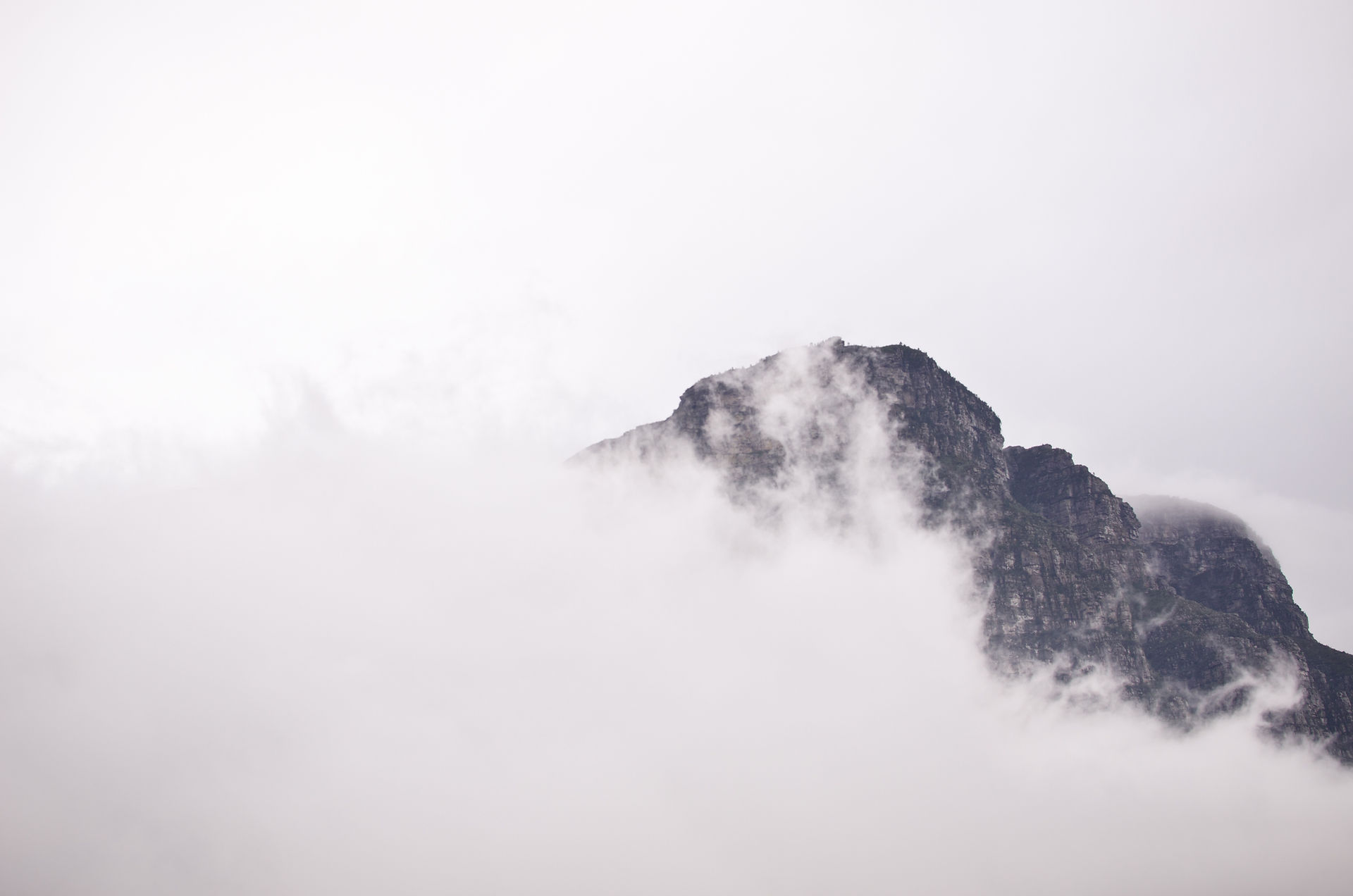
B.B.S Indo Canadian School | Bathinda
Size: Site Area: 1,28,600 Sq. ft. | Covered Area: 52400 sq. ft. | Ground Coverage: 16% | Design Innovations & Constructors
The layout created was made according to the climatic orientation of the building. A huge part of the site was left green as a playground for the students with trees separating it from the parking zone and the main entry road. Service road all the school buses leading to the drop off point for students was kept behind the building along the site periphery so that once students enter the school building, they have no access to service road afterward. A large playfield with the running track was planned exactly behind the main school entrance. The layout is fully equipped with 20 classrooms and various activity areas along with labs and a library for the students.
The whole layout has 3 fire staircase on each edge of the building plan which is in L-shape. Main glazing facing towards the north allowed maximum light to enter into the classrooms. Administrative areas are kept on the ground floor with the curved entrance and an Open Air Theatre at the end of the corridor added another aesthetic feel to the structure.
